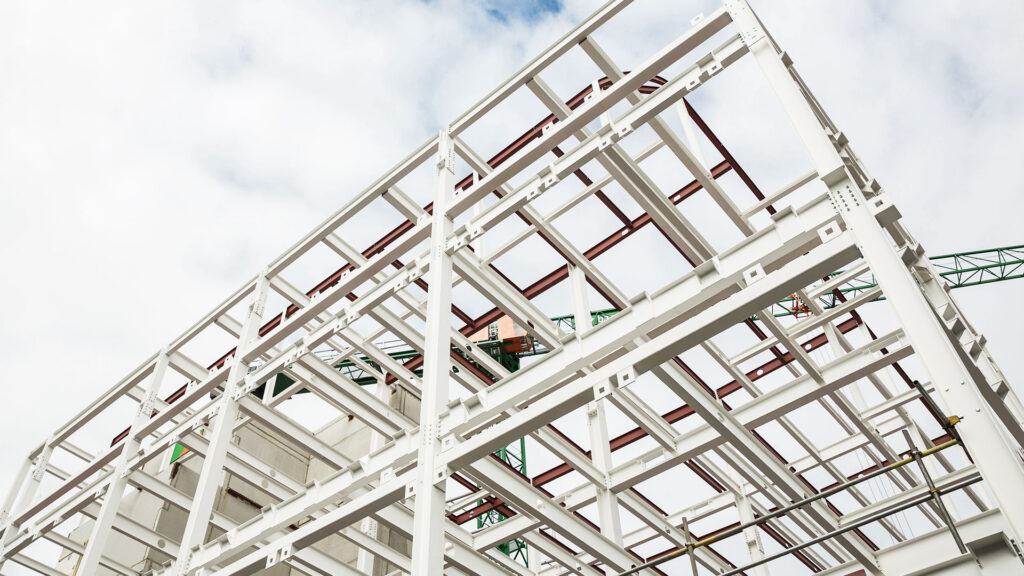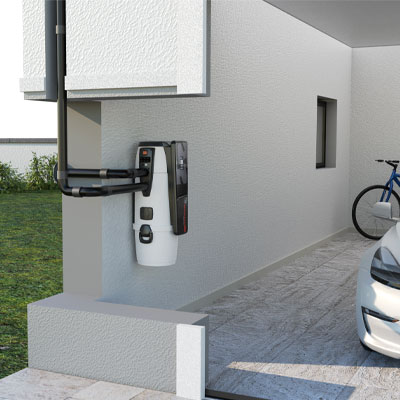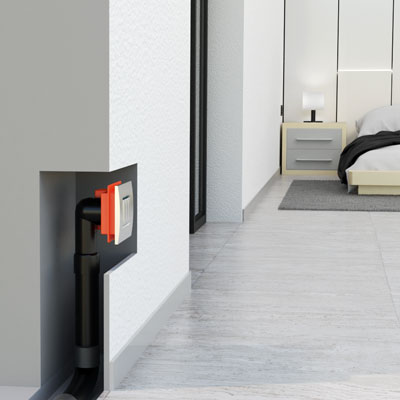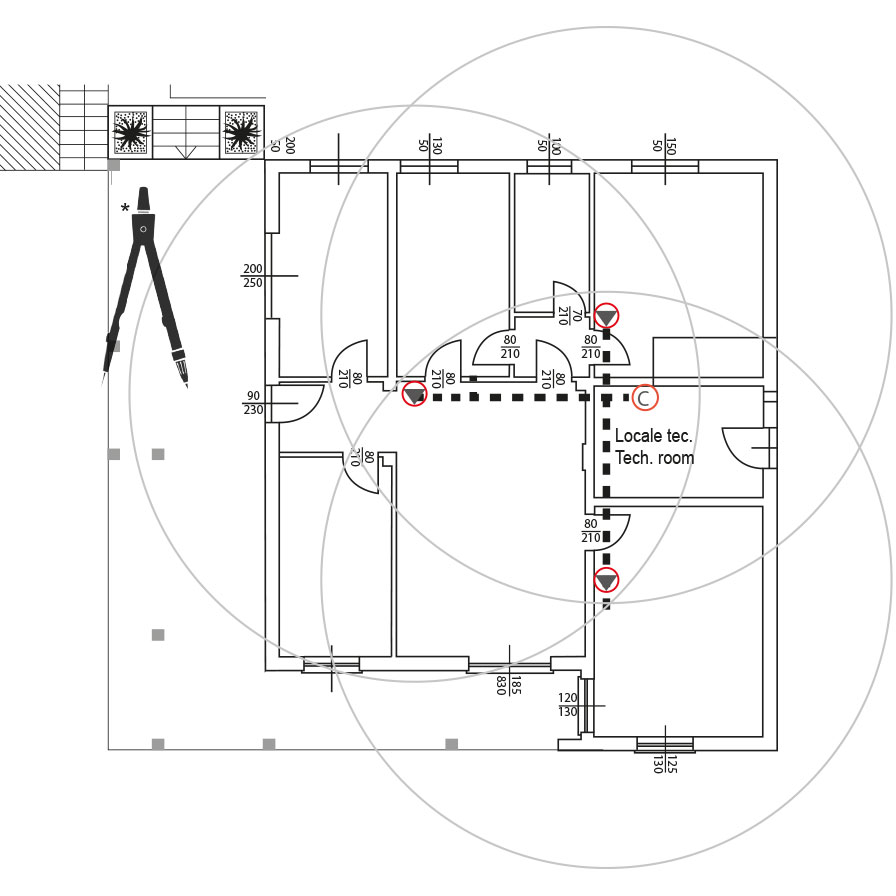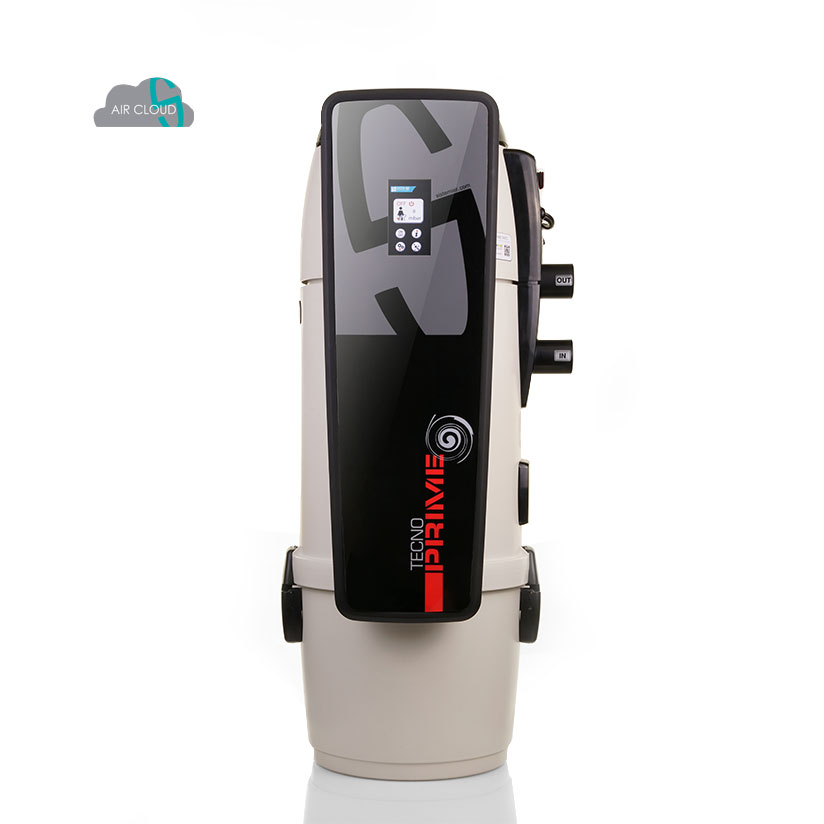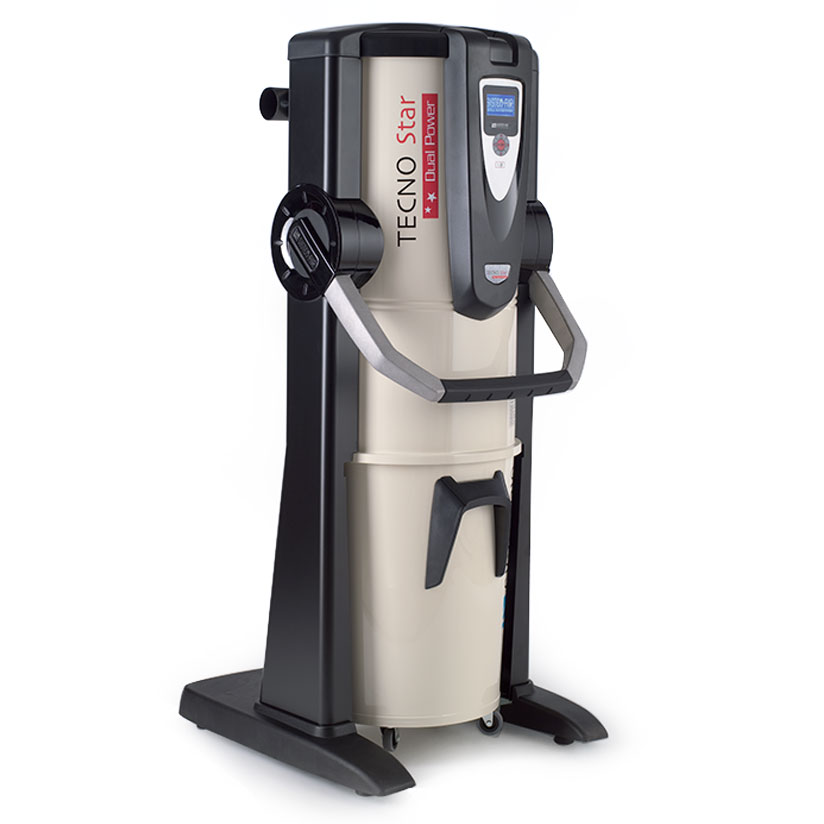
Freddo, riscaldamento e qualità dell’aria indoor
Le azioni che si compiono per avere un ambiente più caldo hanno come diretta conseguenza un peggioramento della qualità dell’aria indoor. […]
Leggi di più… from Freddo, riscaldamento e qualità dell’aria indoor

